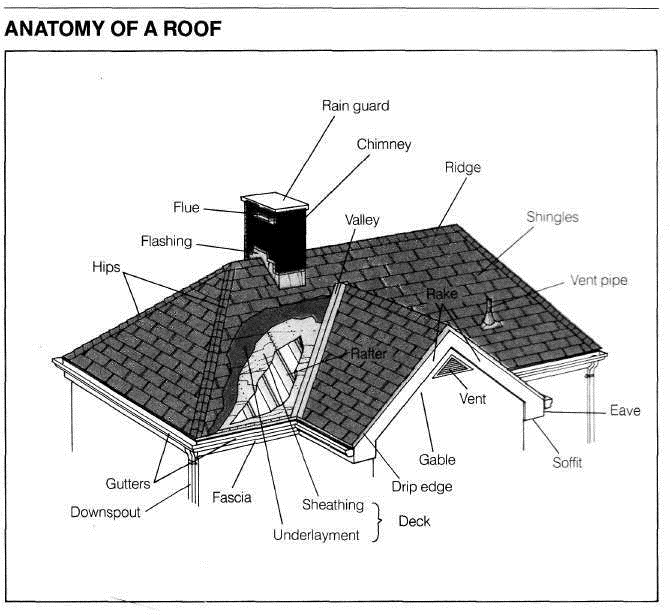The Roof
Most homeowners don’t pay much attention to their roof until rain or melting snow starts to leak through it—then it demands immediate action. But if you periodically inspect your roof, you can correct minor problems before they become serious enough to cause damage.
Understanding the structure of your roof is the first step toward diagnosing possible problems. On this article, you’ll find directions for inspecting your roof from the inside and outside. If your inspection indicates that repairs are necessary refer to our dedicated article for this matter.
CAUTION; Tile and slate roofs are extremely slippery, and the materials can break easily; metal and plastic roofs also tend to be slippery. If your house has one of these out-of-the- ordinary roofs, it’s best to leave inspection and repairs to a professional roofing contractor.

Understanding Roofing Structure
A roof protects a house from damage by the elements, especially water. Roofs are designed to shed water; the parts comprising a roof combine to direct water off the roof and away from the house
Anatomy of a roof
A typical roof (see illustration at right) begins with a framework of rafters which supports a roof deck (sometimes called a subroof) consisting of sheathing and underlayment. The roof deck, in turn, provides a nailing base for the roof surface material.
The roof deck.
Though the type of roof deck used can vary depending on the roof surface material, most decks have both sheathing and underlayment.
Sheathing, the material that provides the nailing base for the roof surface material, ranges from solid plywood to fiberboard to open sheathing (used with wood shakes).
Sandwiched between the sheathing and the surface material is the underlayment, usually roofing felt. A heavy, fibrous black paper saturated with asphalt, roofing felt is thick enough to resist water penetration from outside, yet thin enough to allow moisture from inside the attic to escape.
The roof surface.
The material on the roof must be able to withstand wind, rain, snow, hail, and sun. A wide variety of roof surface materials is available— the different types are discussed at right and on special article.
The surface of the roof is often broken by angles and protrusions, all of which require weatherproofing— usually provided by the flashing. Made from malleable metal or plastic, flashing appears as the drip edge along the eaves and rakes of a roof, the collars around ventilation and plumbing pipes, the valleys between two roof planes, and the “steps” along a chimney or dormer. Less obvious flashing also protects other breaks in the roof, such as around some solar panels and skylights. At the roof edges, metal, wood, or vinyl gutters catch water runoff and channel it to the ground via the downspouts, which direct water away from the house and into the soil.
Types of roofing materials
Roofing varies widely in size, shape, and material. Traditional sloping roofs are usually covered with overlapping layers of asphalt shingles, wood shingles or shakes, or tile, though you can find such roofs covered with slate, aluminum, or galvanized steel.
Flat or low-sloping roofs are most often surfaced with alternating layers of roofing felt and asphalt, with a layer of gravel on top. These are known as built-up, or tar-and-gravel, roofs. Some flat roofs are covered with insulating Polyurethane foam.
